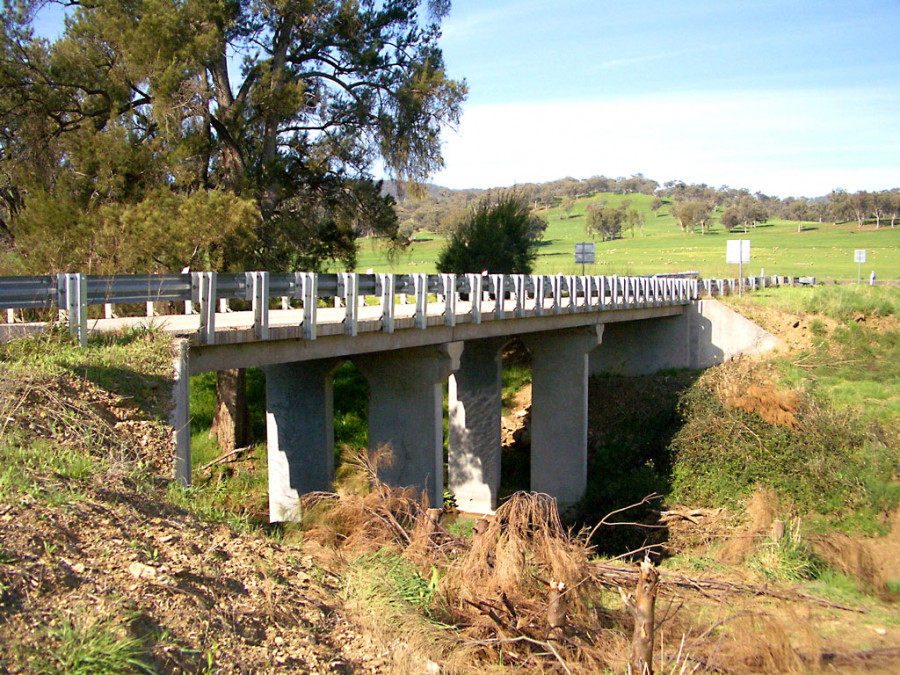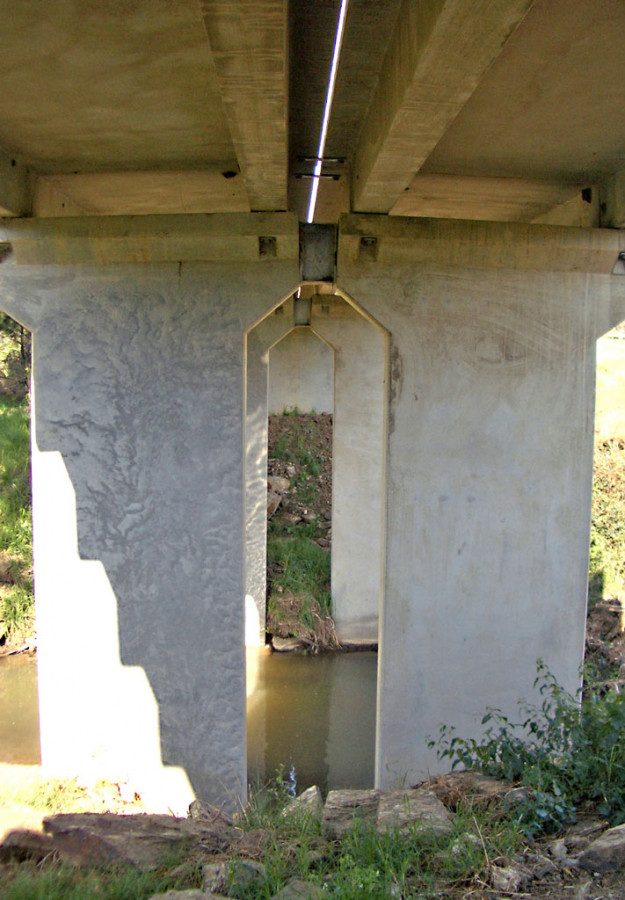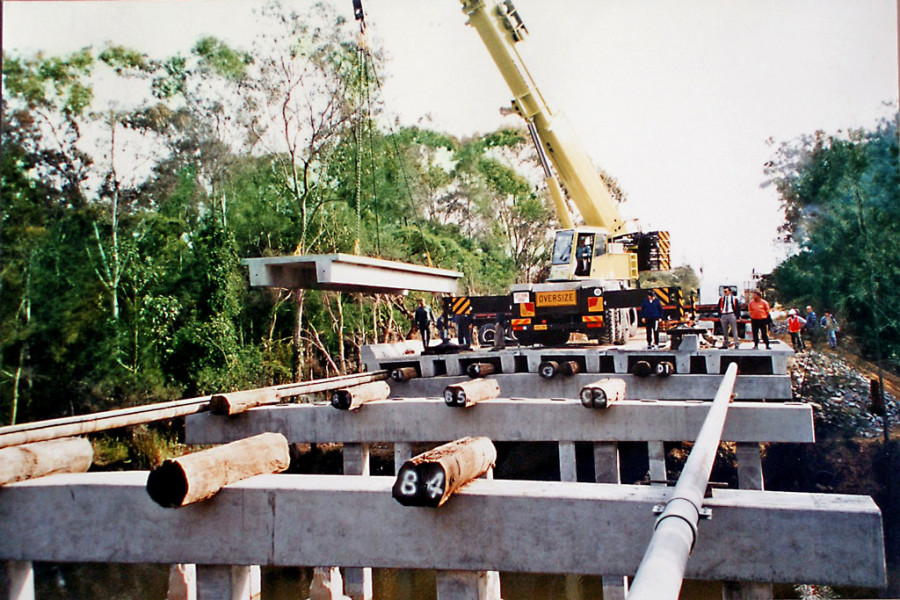Bridgette began when Waldren Bridges was approached by a local government body seeking a better alternative to culverts. Culverts are widely used throughout Australia’s “sweeping plains” to bridge shallow waterways. Apart from taking considerable time to construct, culvert spans are short, typically no more than 3.6 metres. Consequently they tend to become choked with grass, debris, etc., which dramatically restricts flow during flood events. On the other hand conventional bridges have much bigger spans, commonly 10 to 12 metres, but the greater depth of girder plus deck also significantly reduces the waterway area.
The solution was a short span reinforced concrete modular system, aptly named “Bridgette”. Spans of 8 metres or more were feasible with an overall deck thickness of 400mm, similar to that of a standard culvert and pavement. Like the Quikdek slabs, the classic double Tee cross-section was chosen.
Complete Superstructure
Not just a decking system, Bridgette includes all elements required for a complete precast concrete bridge superstructure; kerbs, abutment walls, wing walls, and piers. Also supplied with each set are rubber pads, galvanized steel connectors, stays, posts, & guard railing.
The entire superstructure can be transported to site, speedily erected and bolted together on prepared footings.
Size
A modular width of 2.5 metres was chosen for the deck planks. Thus a pair of deck planks is suitable for a single lane bridge 4.5 metres between kerbs. Three deck planks are just enough for two lanes (7.0 metres between kerbs) but usually four or five planks are preferred.
An additional benefit of the 2.5 metre width is that it corresponds to the maximum legal width for transport without restriction.
Weight of one Bridgette deck plank 8 metres long is just over 12 tonnes. This means that two planks, one on top of the other, can be transported by semi-trailer which typically have a carrying capacity of 25 tonnes. For long distances to bridge sites in remote areas, economy of transport was a major factor.
For example, a 40 metre long, 10 metre wide bridge could be 4 x 10 metre spans (16 decks), or 5 x 8 metres (20 decks). Ten semi-trailers can carry twenty 8 metre decks, whereas sixteen semi-trailers are needed for the 10 metre decks. The transport cost saving alone might be more than the cost of the additional pier required for five spans.
Lastly, the modest weight of the Bridgette planks means that they can be handled by most cranes. No need to bring in a high capacity crane from hundreds of kilometres away.
Technical Features
Bridgette components are conventional reinforced concrete, the deck slabs having a classic double-tee cross section which provides a high strength/weight ratio without any need for pre-stressing.
Other precast concrete components include abutment walls, wing walls, and piers, all produced in steel moulds as a matching set in modular sizes. Accurately positioned ferrules cast into the concrete enable the components to be readily connected galvanized brackets. Elastomeric (rubber) bearing pads act as cushions supporting the deck slabs and allow minor movements due to thermal expansion and traffic loads.
Footings
A variety of footings can and have been used for Bridgette structures – spread footings, bored piers poured in situ, and driven piles. Quite a few Bridgettes have been built on the timber piles of the bridge that they replaced. Though the exposed timber may have rotted away the piles below the surface are invariably still sound. (Buildings in Venice are supported by timber piles, now centuries old.) In these cases hollow precast boxes have been supplied to expedite pouring pile caps in situ.
Reinforced Earth
Precast abutment and wing walls lend themselves to reinforced earth construction. Tensar geogrids, with one end cast into the inner surface, are unrolled after erection, laid flat, back filled and compacted layer by layer. Economical, speedy, and sound, reinforced earth provides very stable abutments, with minimal subsidence whether from time or traffic. Many Bridgette structures have been built in this way
Construction
Probably the greatest advantage is that construction time can be dramatically reduced from weeks or months to days only. Everything fits together quickly and precisely, ready to use. A bridge can be erected on prepared footings as quickly as the parts can be unloaded and swung into position by the crane. Each Bridgette comes complete with stays, brackets, and fixings, guardrail and posts.
Belfrayden bridge, the very first Bridgette, 28 metres long x 10 metres wide, 4 spans. was erected in 3 ½ days.
This was to set the standard, most Bridgettes have been constructed in a few days only.
Further developments
The first question that is asked when modular sizes for a product have been determined is “Can you make them a bit longer, wider, taller?” Deck slabs could only be extended to 9 metres, but other components grew considerably. Apertures in the pier walls reduced weight and improved the appearance. Transport limitations were overcome in various ways, eg. for Middlebrook Creek Bridge, the tall piers, almost 6 metres high were made as a pair, bolted together at the top, embedded in the concrete footing at the bottom.
Eventually demand for longer spans led to the development of the Big Bridgette, spanning up to 12 metres, also with an increased width option. Still having the conventional reinforced concrete double tee cross-section, but now with precamber, and hollow cores in the double-tee for weight reduction. Pre-stressing is the next logical development.




